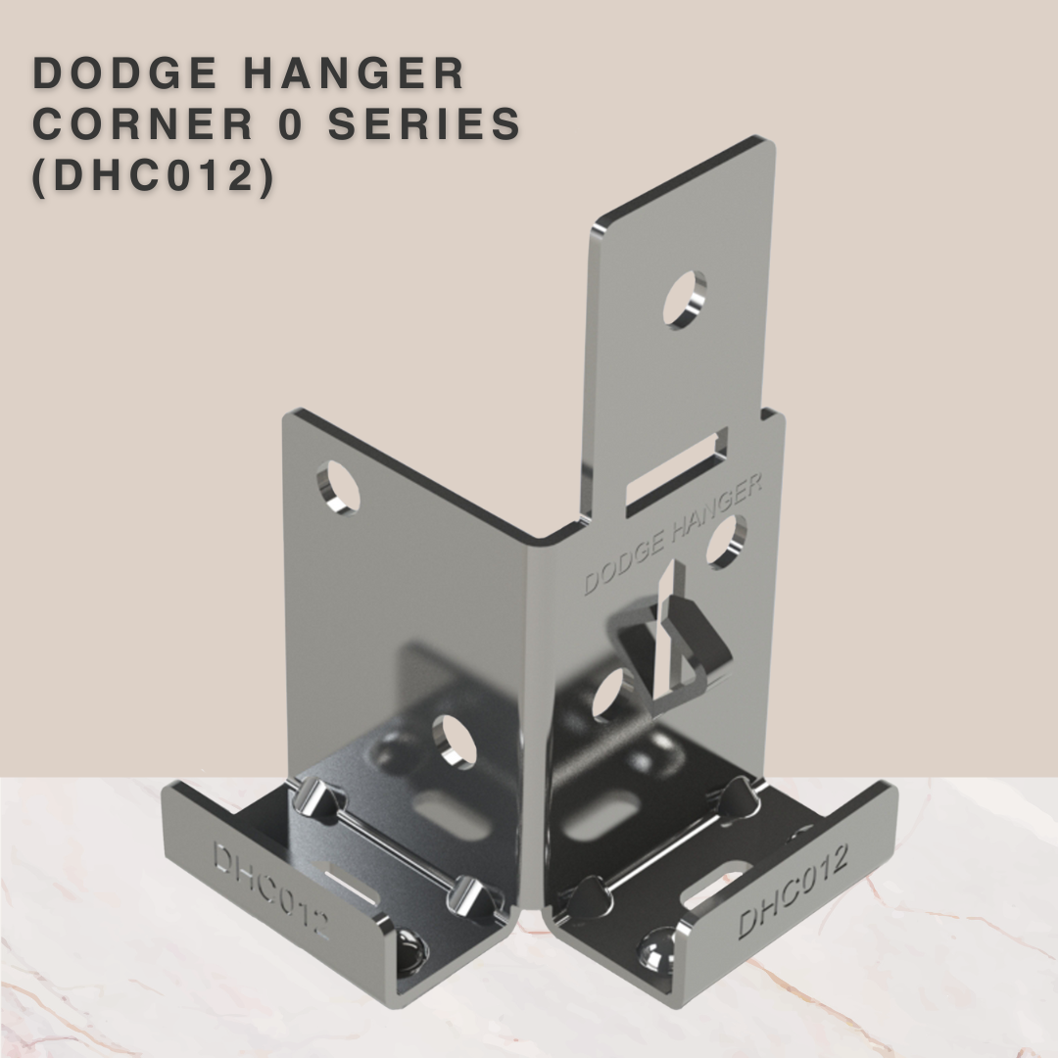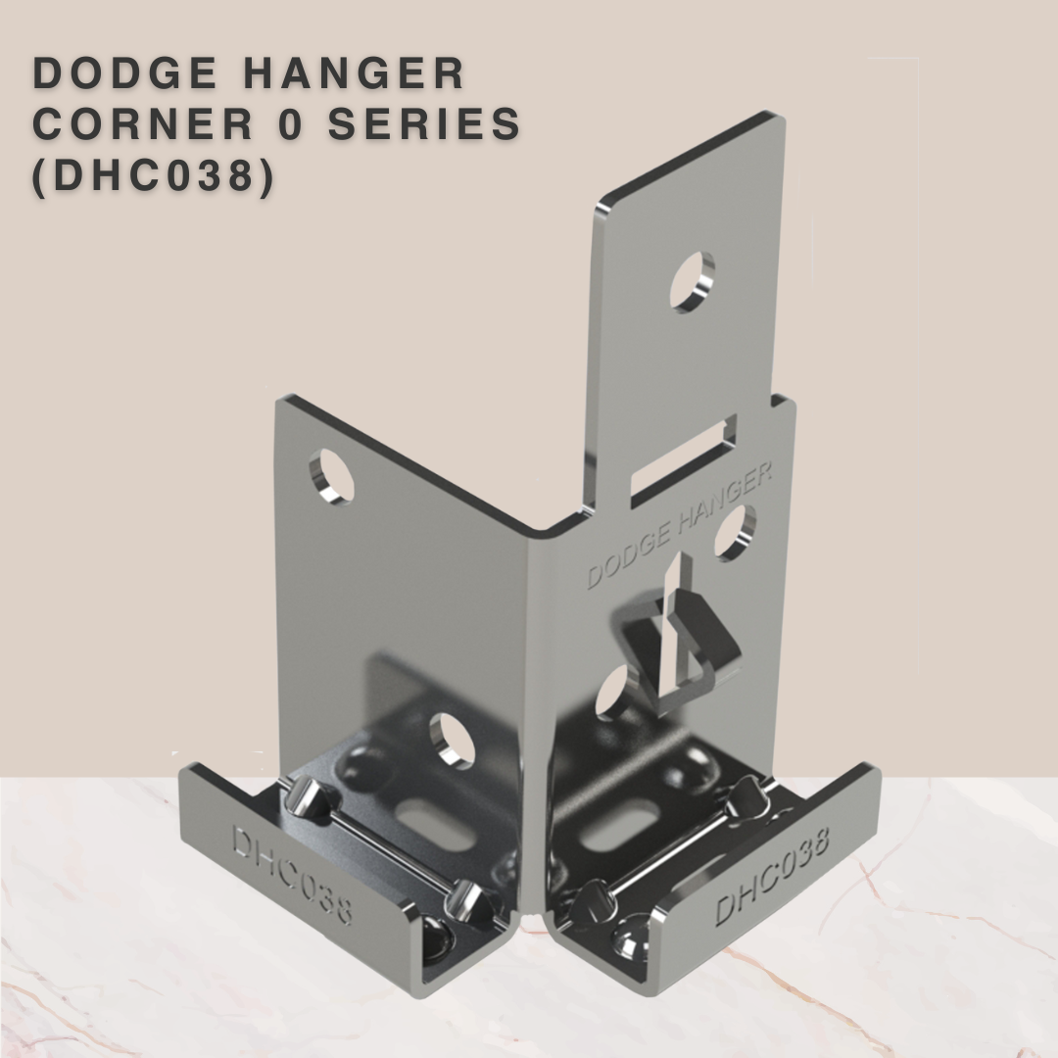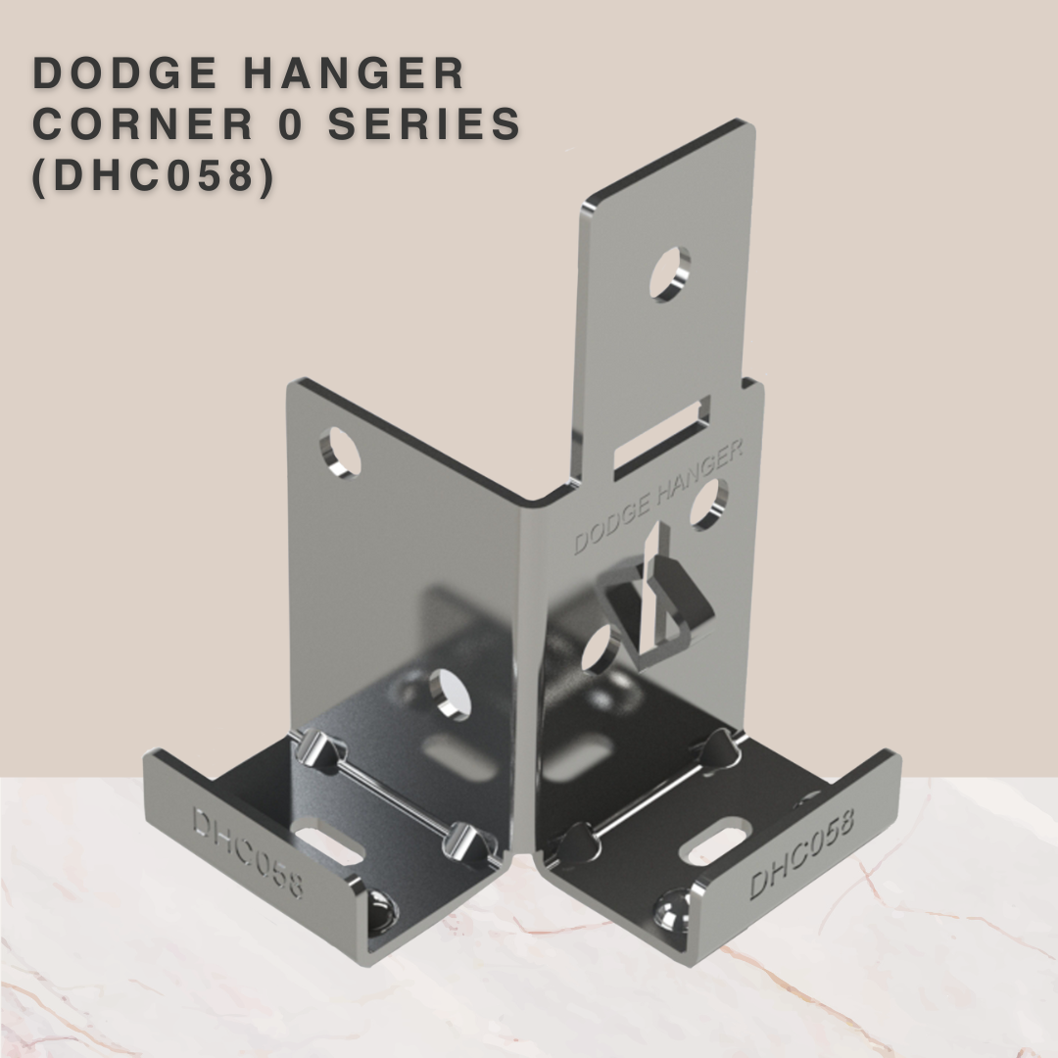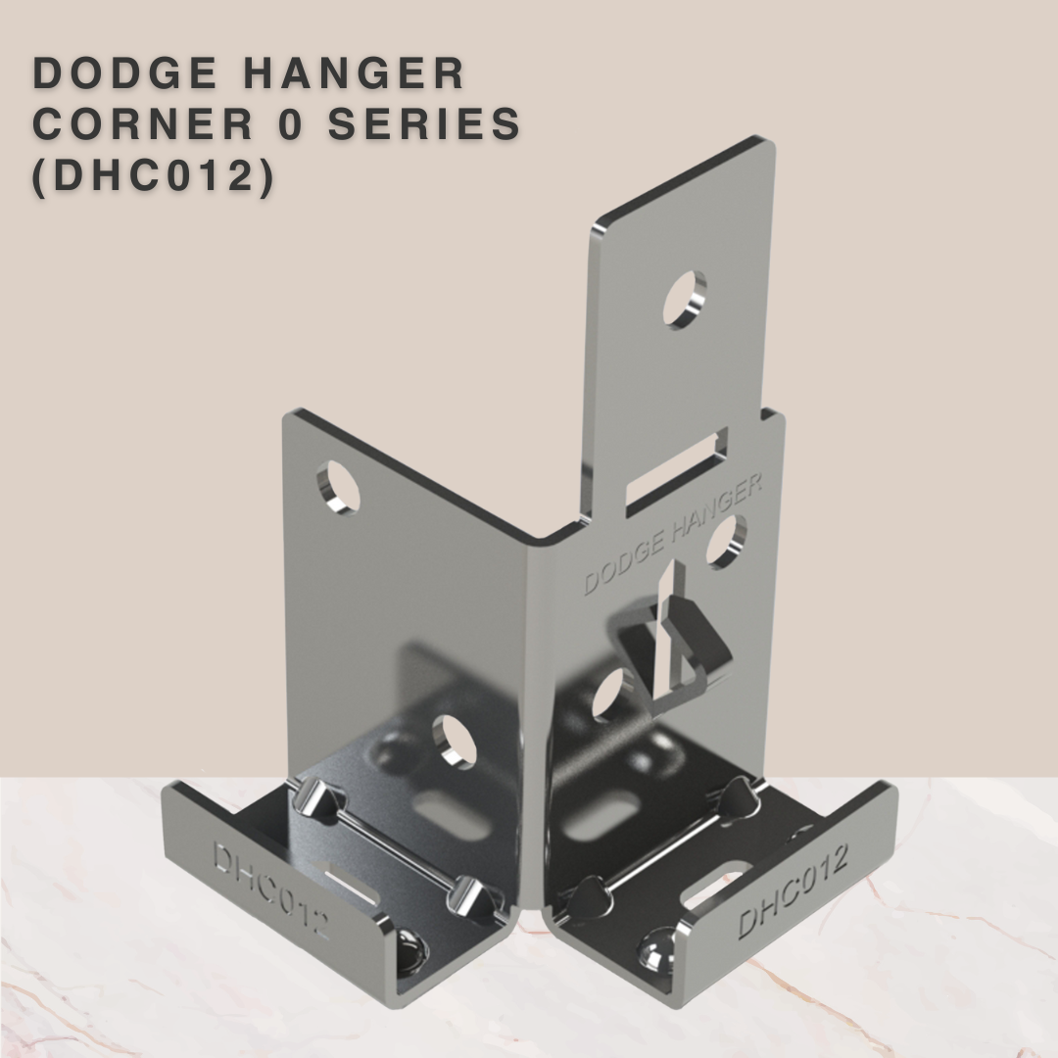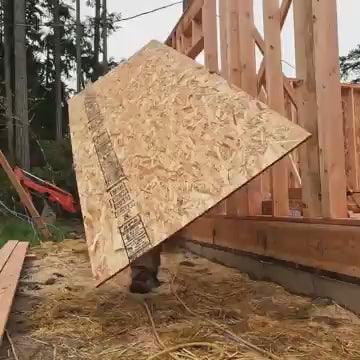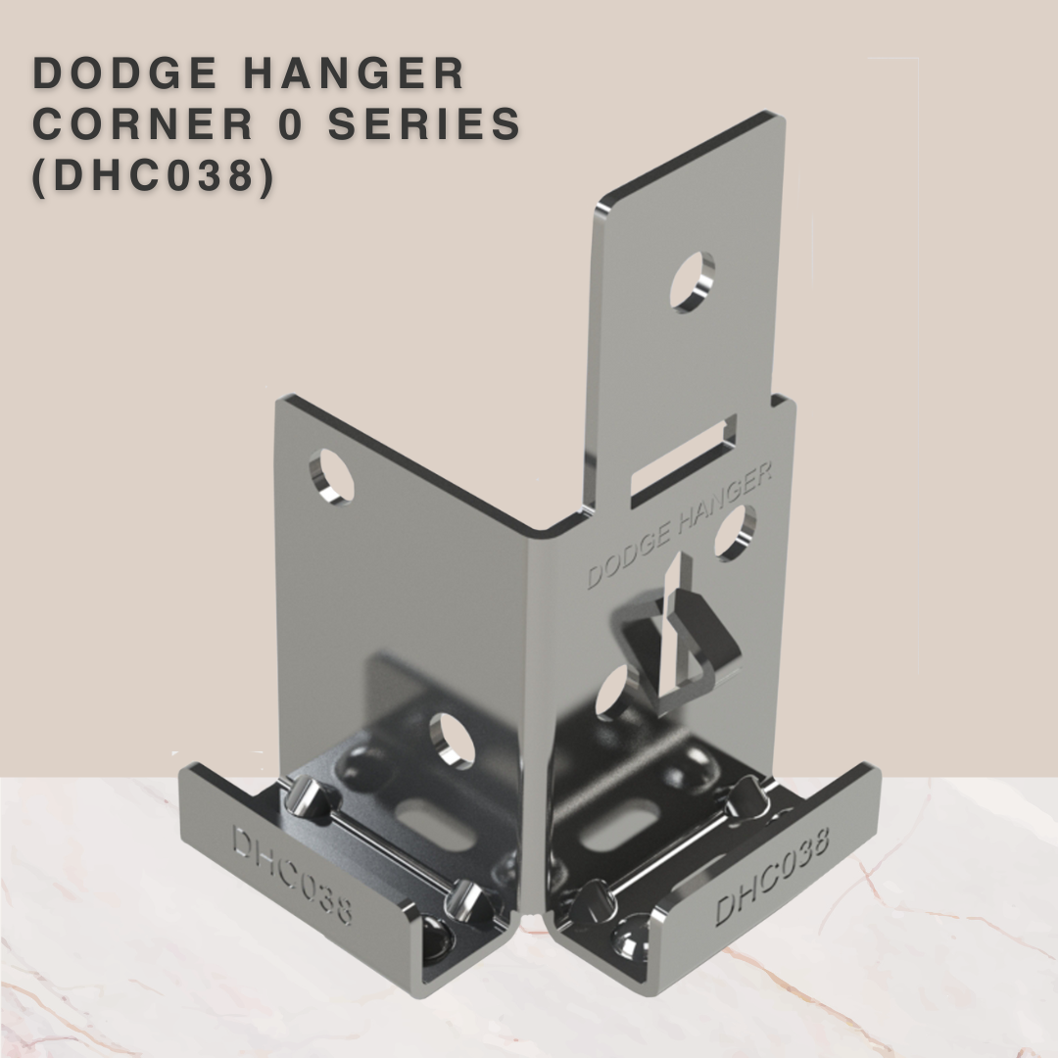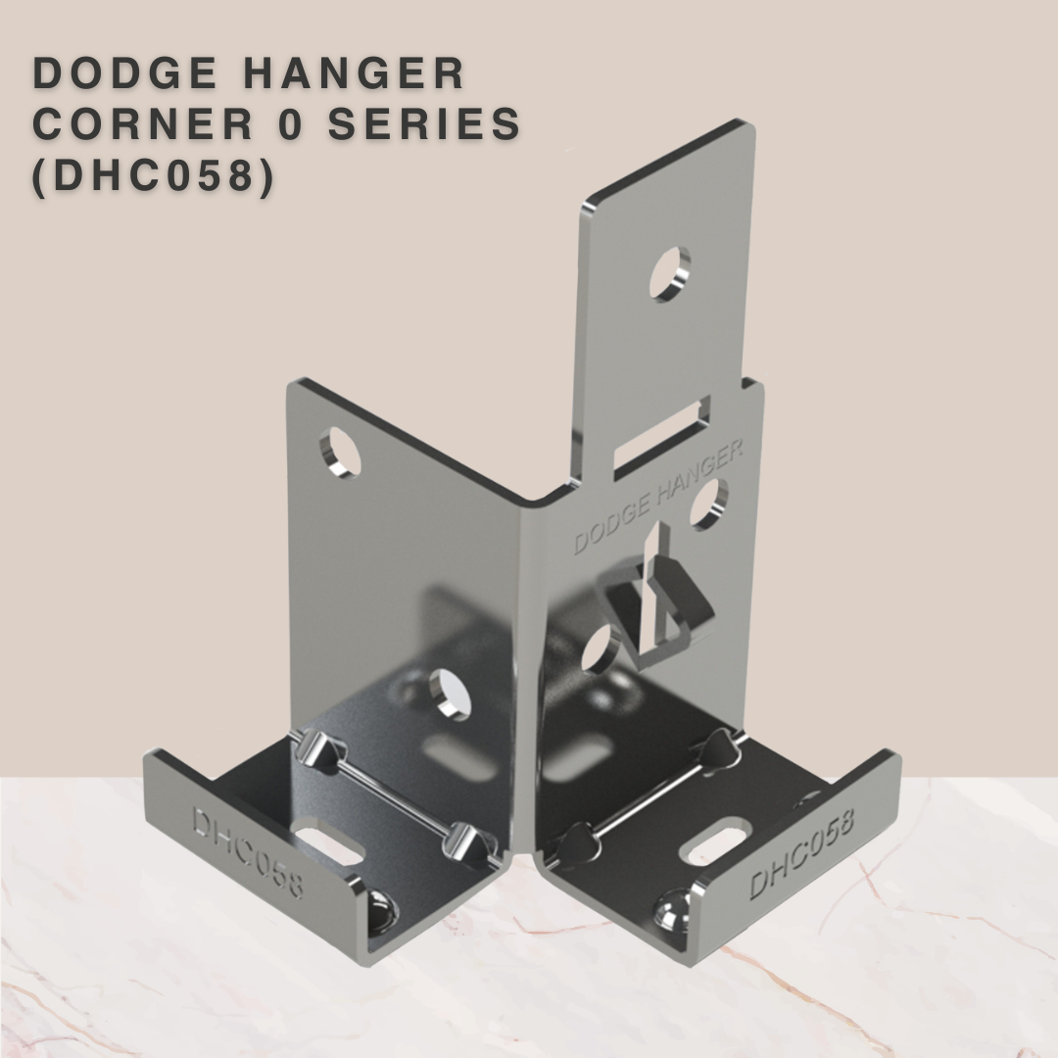dodgehangers
NO DROP SYSTEM® Dodge Hanger Corner 0 series (4 pcs)
NO DROP SYSTEM® Dodge Hanger Corner 0 series (4 pcs)
Couldn't load pickup availability
Dodge Hangers are an incredibly useful corrosion resistant, stainless steel construction hardware for installing the starter row of your wall sheathing, siding and roof decking with plywood, OSB, T1-11, cement boards, or lap siding by one man, which can save a lot of money on labor. Dodge Hangers promote safety and ergonomics, making them easy and comfortable to use. They are able to support a significant amount of weight without issue, taking the burden off the man. Additionally, the Dodge Hangers will lock the material into place for a no movement nail-off. You can work on all sides independently and still have consistency, uniformity and accuracy of installation.
The Dodge Hanger Corner 0 (DHC0) series are outside corner hangers that are compatible with the Dodge Hanger Bottom (DHB25 series) no drop hangers for installing wall sheathing or siding with a flush mount.
Select the size you need based on the thickness of the material being installed. Select DHC038 to install 5/16", 11/32", or 3/8" thick material. Select DHC012 to install 7/16", 15/32", or 1/2" material. Select the DHC058 to install 9/16", 19/32", 5/8" material.




SHEATHING NO DROP SYSTEM®

To install the starter row of exterior sheathing so that it is flush or even with the bottom of the mudsill, having no drop over the top of the foundation wall, use the Dodge Hanger Corner® ‘0’ (DHC0) along with the Dodge Hanger Bottom® (DHB).
Select the DHC0 and the DHB with a saddle width that matches the thickness of the sheathing material to be installed.
1. You will need one DHC0 for each outside corner.
2. Bend the top tab of the DHC0 over and place on mudsill at each corner. If mudsill is larger than 1.5”, do not bend the top tab over, but attach directly to the side of the mudsill.
3. Lightly hammer the stab tab on the DHC0 to help hold it in place on the mudsill.
4. Fasten the DHC0 to the mudsill with Approved Fasteners*.
5. Starting with a corner, it is recommended you attach the DHB on a 1’ by 3’ pattern around the mud sill plate, after establishing the layout of the product being used. You should place a DHB no more than 6” in from each joint/seam.
7. For horizontally installed wall sheathing (8’ x 4’) it is recommended you use (3) DHB’s per sheet (i.e., (1) hanger each at 6”, 4’, 7’6”). (2) DHB’s should be placed no more than 6” inside either end of the sheet, with (1) DHB in the center of the sheet.
8. Insert the bottom tab of the DHB between the mudsill and the top of the foundation wall.
9. Lightly hammer the stab tab of the DHB to hold the DHB in place against the mudsill.
10. Secure with Approved Fasteners*.
11. Place sheathing on the hangers and nail-off.
*Check your local building code.
SIDING NO DROP SYSTEM®

The Dodge Hanger Bottom® (DHB) is part of a no drop system that is designed to install the starter row of the siding even or flush with the bottom of the sheathing.
We recommend you use the DHB to hang your siding if you have already dropped your sheathing below the mudsill with a DHTL or a DHR.
Select the DHB with a saddle width that matches the thickness of the siding material to be installed.
1. Use (2) DHBs per piece of siding. Add as needed for longer pieces
2. Place a DHB on the sheathing, where it will be no more than 6” from either end of the siding to be hung.
3. Lightly hammer the quick-mount stab tab on the DHB into the sheathing to hold it in place.
4. Install the DHB’s on the sheathing using Approved Fasteners*.
5. Place your siding on the DHB’s to hold the starter row of siding.
SIZING CHART

